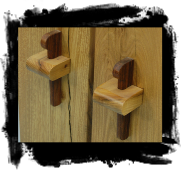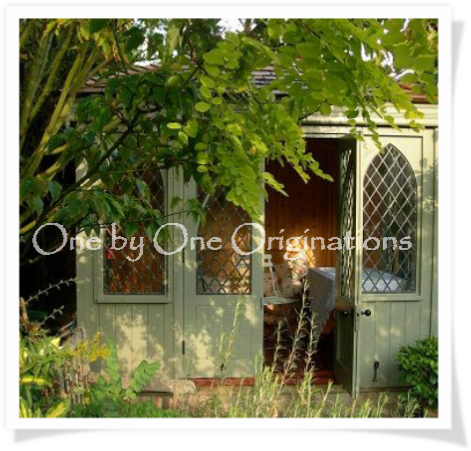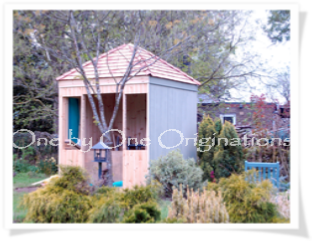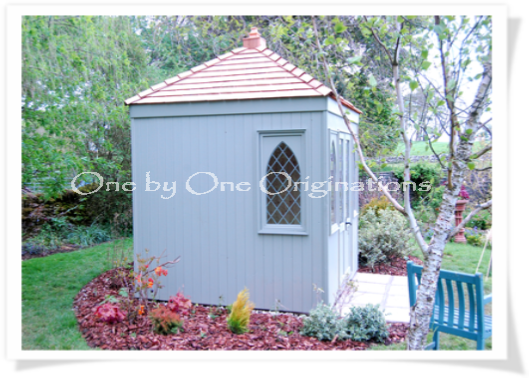Made from close fitting T&G planks, wall, floor and roof fully insulated with fire retardant foam.
The floor is raised from the concrete base on marble pads to reduce the risk of waterlogging. The inside is fully planked. The roof has a vapour barrier covered with Cedar Shingles.
Double opening doors with leaded glass and a side opening window.
The house is 8ft (2.44m) square and measuring 10ft (3.05m) high.








